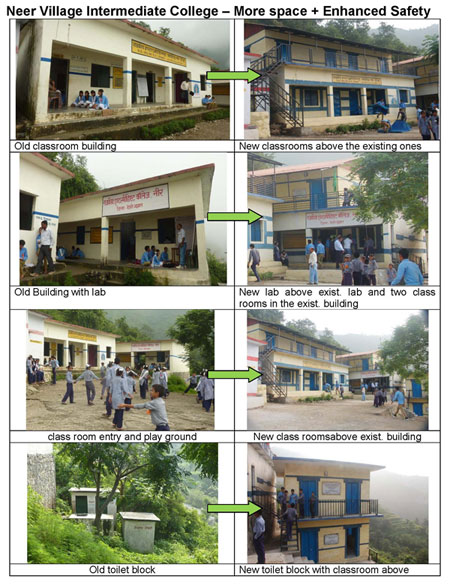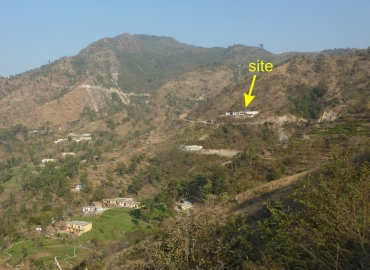Neer Village Government Inter-college Expansion & Vulnerability Reduction
In 2016 a small but challenging project of the expansion as well as vulnerability reduction of Neer village Government Intermediate College in a difficult to reach hilly site was taken up. The Inter-college had two buildings having one and a half classroom each plus the verandah and a very tiny filthy toilet block. The college had serious space crunch. But it had little land that it could offer for expansion. The existing single story buildings were made of locally produced concrete block load bearing masonry with flat RC slab roof. Both buildings had inbuilt vulnerability in the face of the earthquake hazard.
Considering the space shortage, the playground was left untouched. Two random rubble retaining walls were built, first one to create adequate space for a new block with a classroom, teacher’s room and sanitation facility, and the second one to expand the playing ground. Both existing buildings were retrofitted to reduce vulnerability against earthquake, and one more story was added on top. Upper story was built using hollow concrete blocks procured from Srinagar. Earthquake resisting features were added. Light weight corrugate galvanized iron sheets were used for the roof. Since the school is used in day time and the site is windy, the heat and cold issues were considered, but discarded.
One unique feature of the project was that no formal drawings were made. Only hand drawn pencil sketches were made. Only few details were given, since with remote control such details are found to be difficult to implement.




